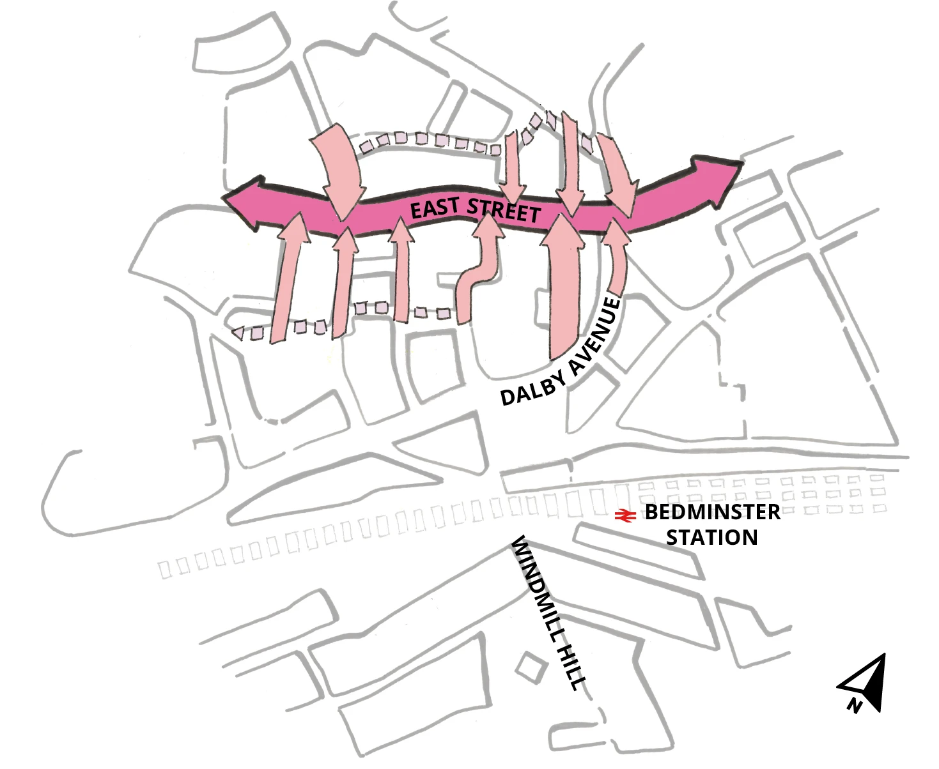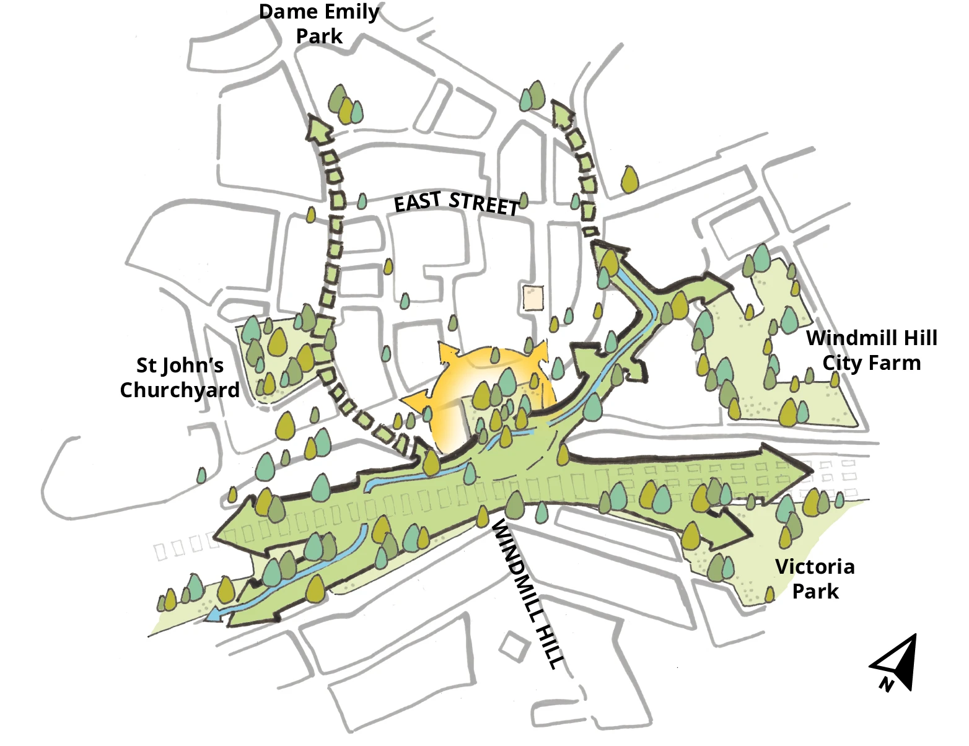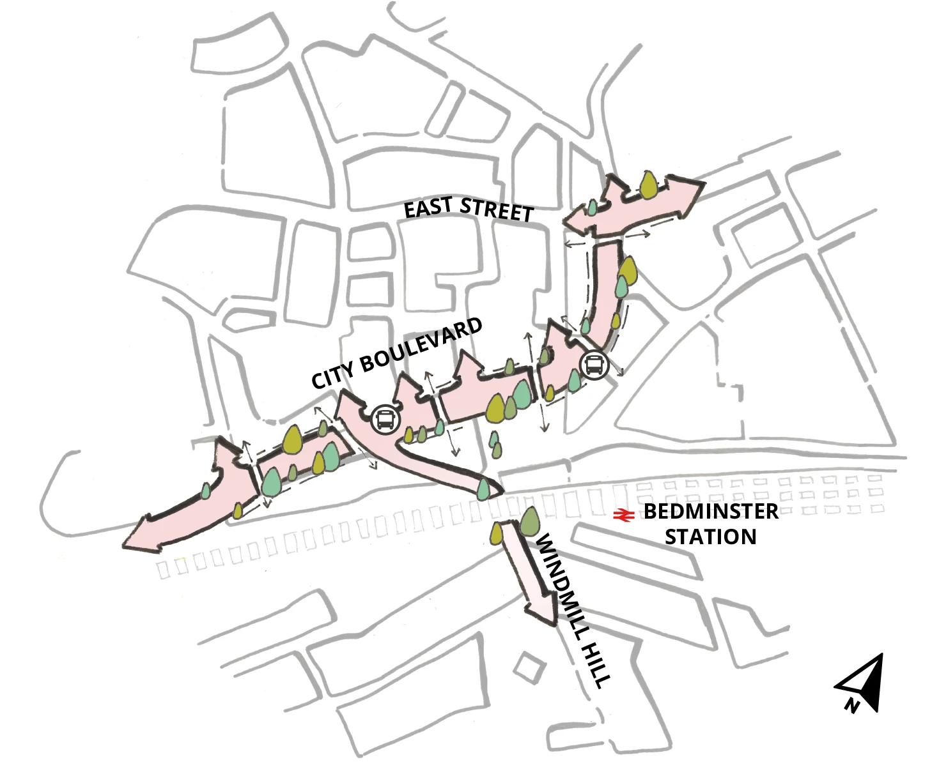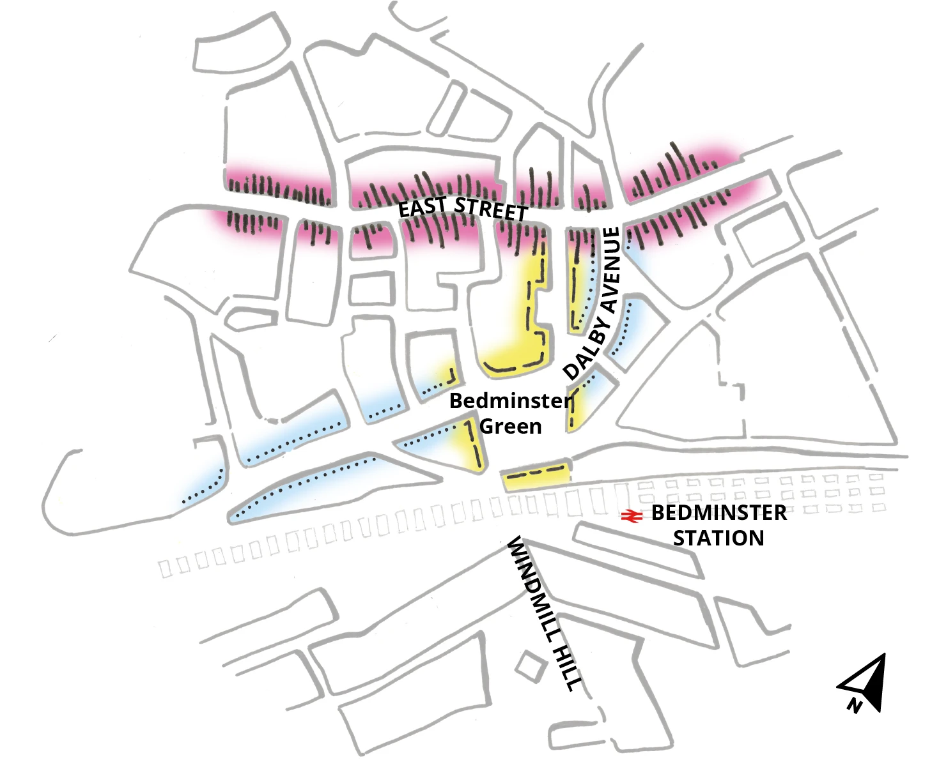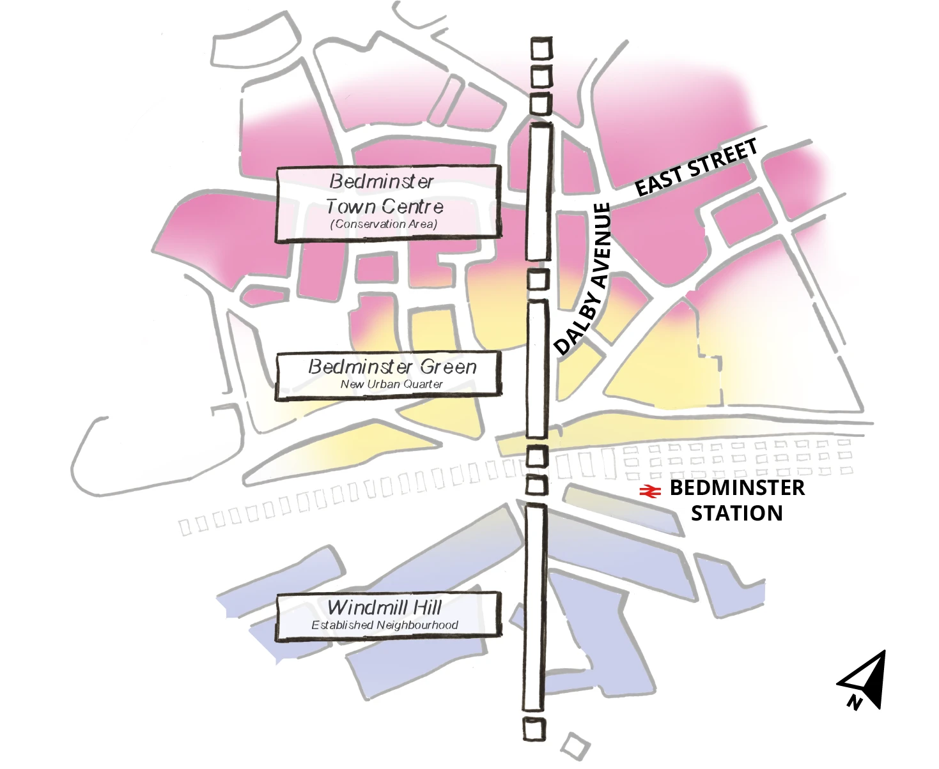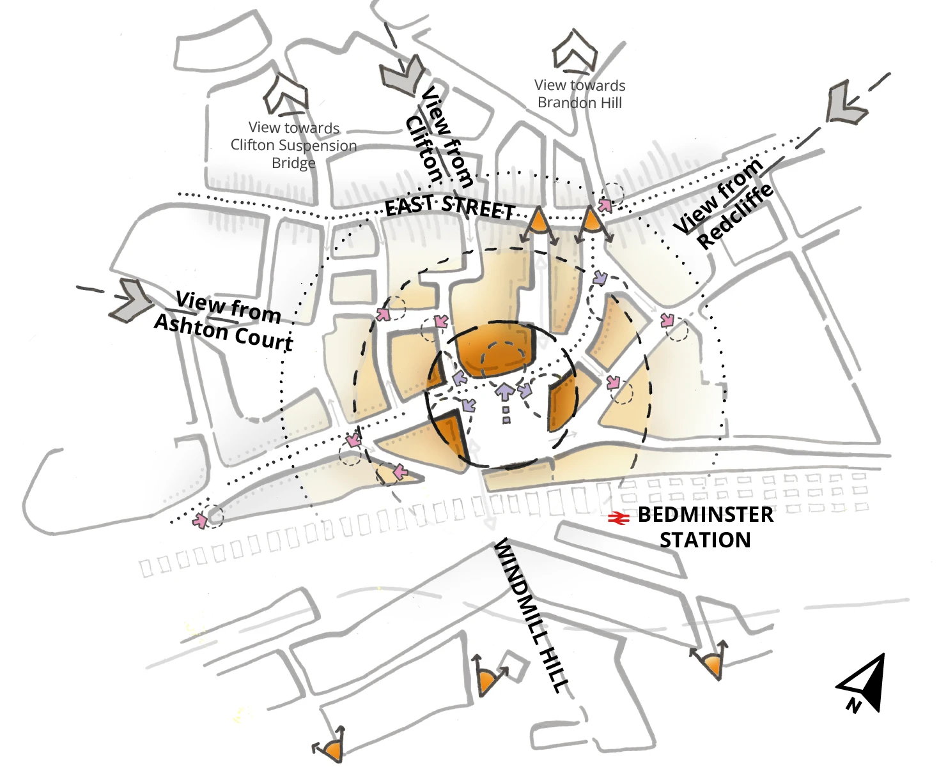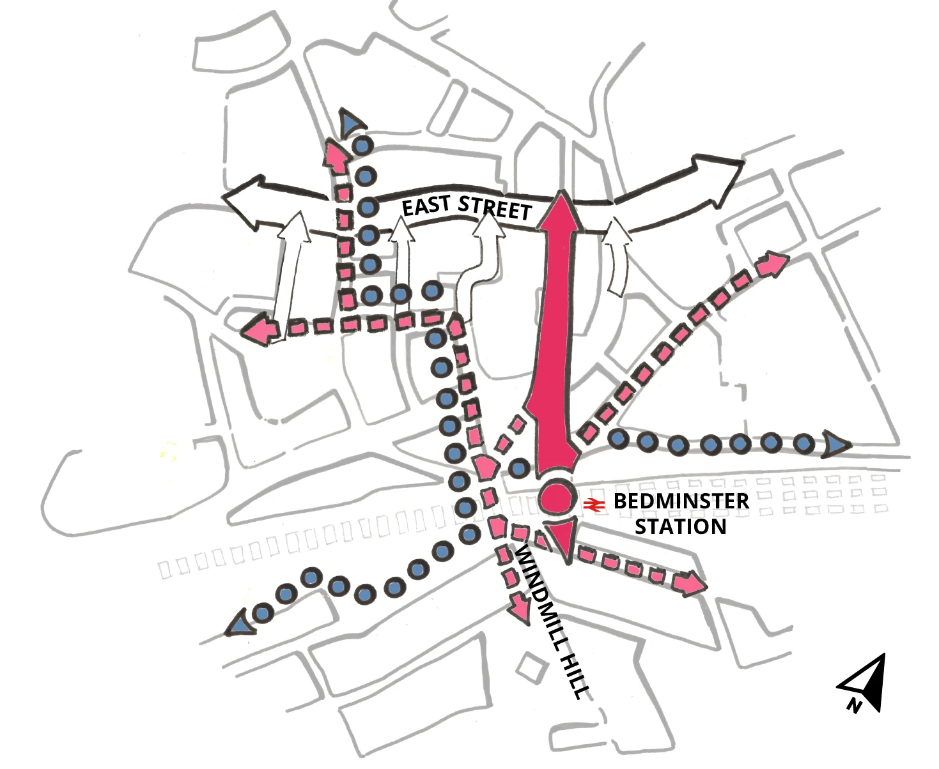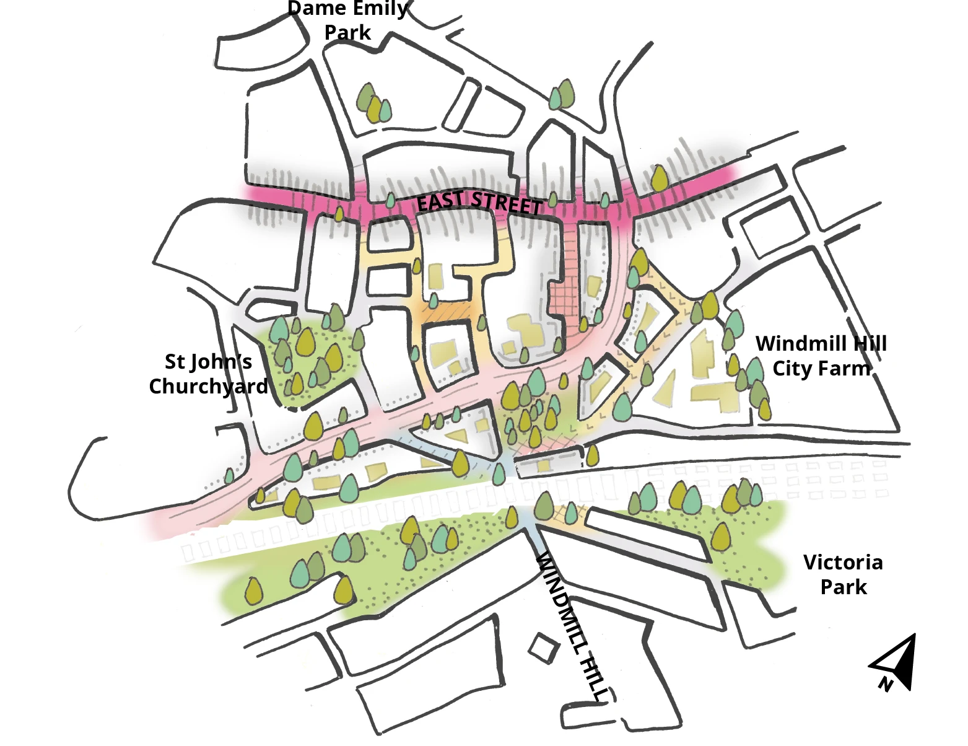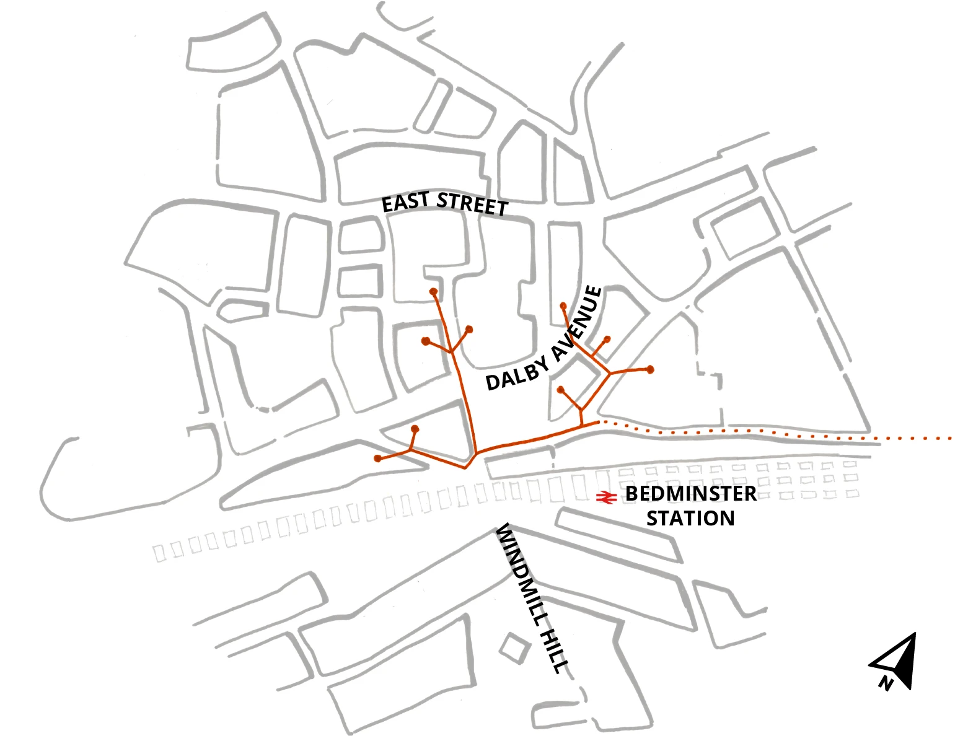Regeneration framework
A regeneration framework is a document that brings together urban planning, transport and design to guide change in an area.
There are four aims for Bedminster Green which informed this regeneration framework, and they are supported by plans and diagrams to show proposals for future movement networks, land use and density, and public and open spaces. By taking an area-wide and holistic approach to managing change, regeneration frameworks can help to overcome and respond to complex challenges which extend beyond individual landownerships. Read more on Bedminster Green leading aims.
In 2019, we produced the Bedminster Green Framework – a roadmap for how development should happen within Bedminster Green. We pooled local knowledge and experiences with technical and design expertise to lay out a plan for the area. It sets out what kind of housing should be built, where it should be built, and what services and amenities those homes would need. The framework also details how these homes should be connected to their surroundings – to local bus and cycle routes, green spaces, and the low-carbon district heat network.
Read the full Bedminster Green Framework.
