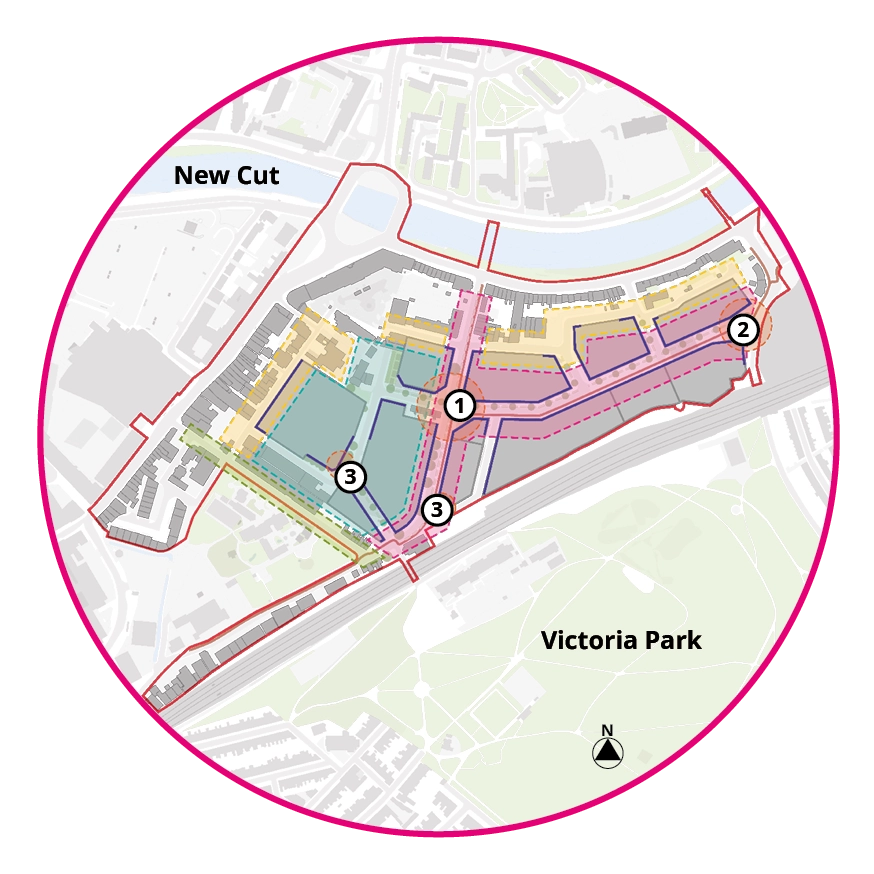Create a vibrant neighbourhood with homes and amenities
Key objectives
Create high quality public realm
- Create accessible people-friendly streets that prioritise people and travel by foot and bike.
- Buildings, streets and public realm that are designed with a range of uses to make them active and safe throughout the day and night.
Reinforcing local character
- Deliver a neighbourhood with a distinctive sense of place rooted in Bedminster and south Bristol.
- Buildings and streets that are sensitively integrated into the surrounding area.
Create a well connected neighbourhood
- Create a neighbourhood with jobs, shops, amenities, green space and public services within easy reach on foot or by bike.
The regeneration framework sets out the principles of good placemaking and how to apply them in the Whitehouse Street area.
Development in the Whitehouse Street regeneration area will draw upon the character and history of the area, to deliver a new neighbourhood with a distinctive sense of place. New planting, street trees and other green infrastructure will be integrated into the streets and public realm.
The regeneration area is well placed to benefit from day to day amenities. Easy access to these features and the activity and vitality that this brings to a neighbourhood is part of what makes urban life attractive.

Townscape strategy plan
Key
- Streets and buildings set back to create central open space.
- Buildings set back at key entrance points into the area.
- Potential for prominent corner frontages providing focal points along key vistas.
Potential public realm improvements to Philip Street for pedestrians and cyclists, and to improve the setting of Windmill Hill City Farm.
The principal streets will have an important movement function for people on foot, bike or scooter. They will be characterised by generous footways, well defined frontages and street trees.
The edge of the core regeneration area will provide a transition from the scale and character of the existing context to that of the new neighbourhood. The character of Stillhouse Lane will be retained and enhanced.
The Willway Street area will bring together a variety of new and existing businesses, new and historic buildings, new homes and community space.
Principal frontages